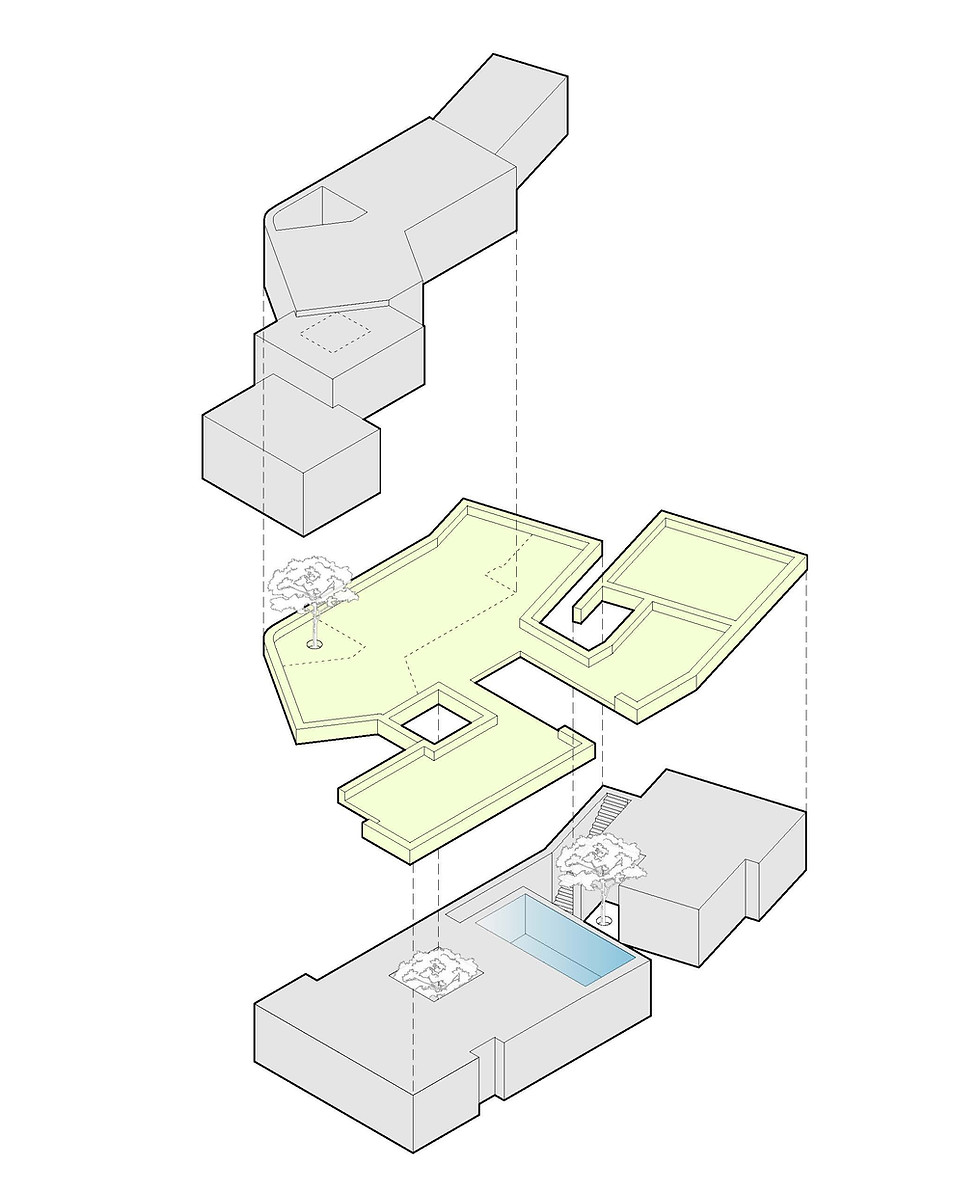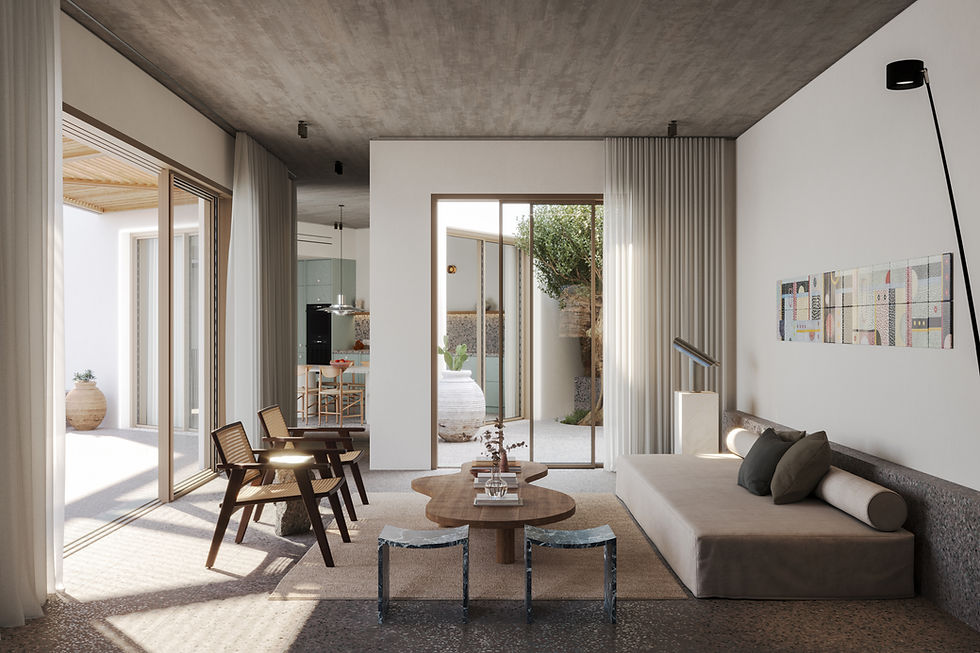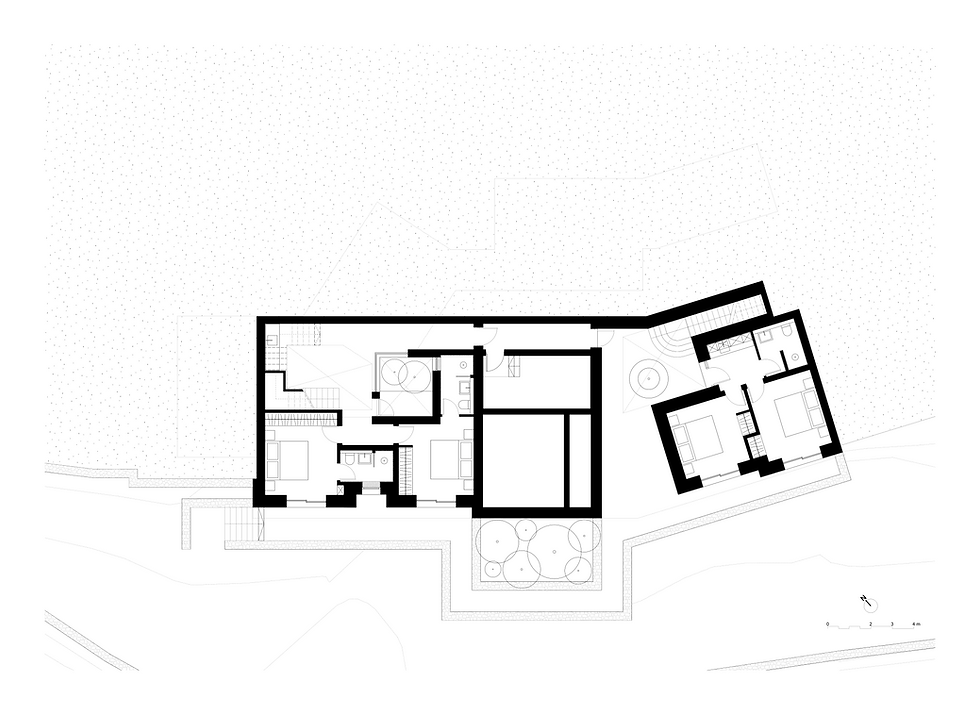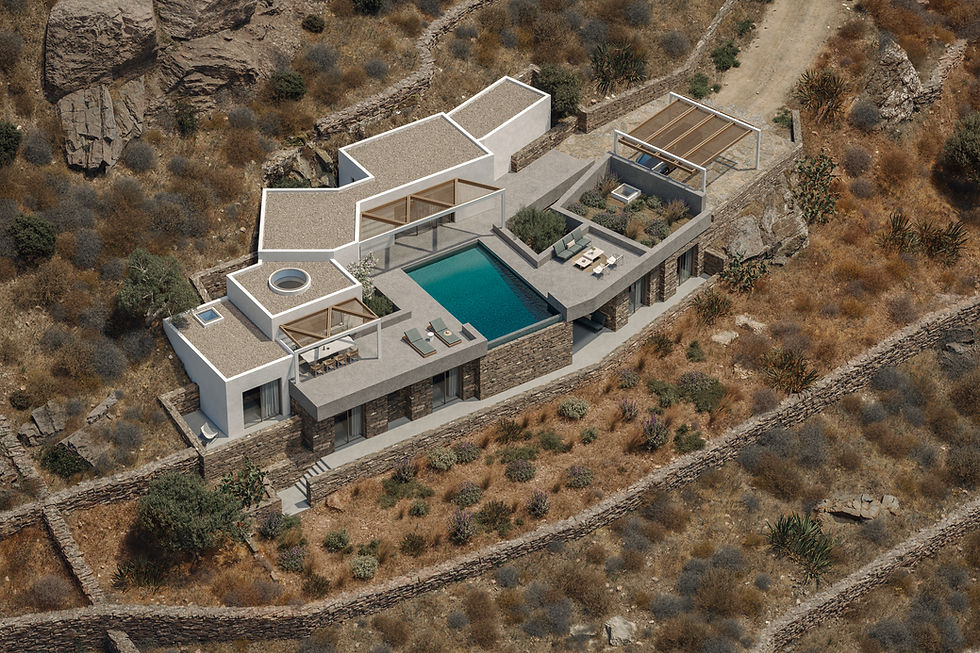
Architecturally, the project operates through a tripartite system: a stone base, a terrazzo plateau, and a series of rendered white volumes.
The base, in dry stone, negotiates the site’s topography and ties the project materially and tectonically to the broader landscape. Above, a terrazzo plane forms both internal floors and the external terrace. The white-rendered upper volumes adopt a cubist logic, recalling the geometrical forms of island villages.

Aerope House
Typology
Location
Local Engineers
Interior Design
3D Visuals
Client
Residential, newbuild
Tinos Island, GR
ARTIA & Partners SA
woda_studio, Studiotaf
Studiotaf
Firiskia SMPC
Aerope is a residential project drawing from the spatial archetype of the plateau, a man-made, levelled surface imposed onto an irregular landscape, as both a conceptual and organizational device.
The intervention begins with the delineation of a horizontal datum: a plateau conceived as the primary plane of inhabitation, referencing the village square or church forecourt, where architecture meets irregular, often steep terrain, exposed to vast views of the Aegean archipelago.


Interiors are conceived with restraint, drawing from the same material language that defines the exterior.
Local stone, timber, and plaster finishes are used in combination with simple geometries to create clean lines and quiet, balanced spaces. The minimal detailing and tonal consistency promote a sense of continuity and calm, allowing the spatial qualities—light, proportion, texture—to take precedence. This subdued palette reinforces the building’s integration into its context while offering moments of clarity and repose.


LOWER FLOOR PLAN

UPPER FLOOR PLAN



Aerope unfolds through vertical shifts and interplay between its two floors.
Circulation forms a spatial narrative through thresholds that blur inside and out, while apertures connect levels, orchestrating views, light, ventilation, and moments of overlap.



