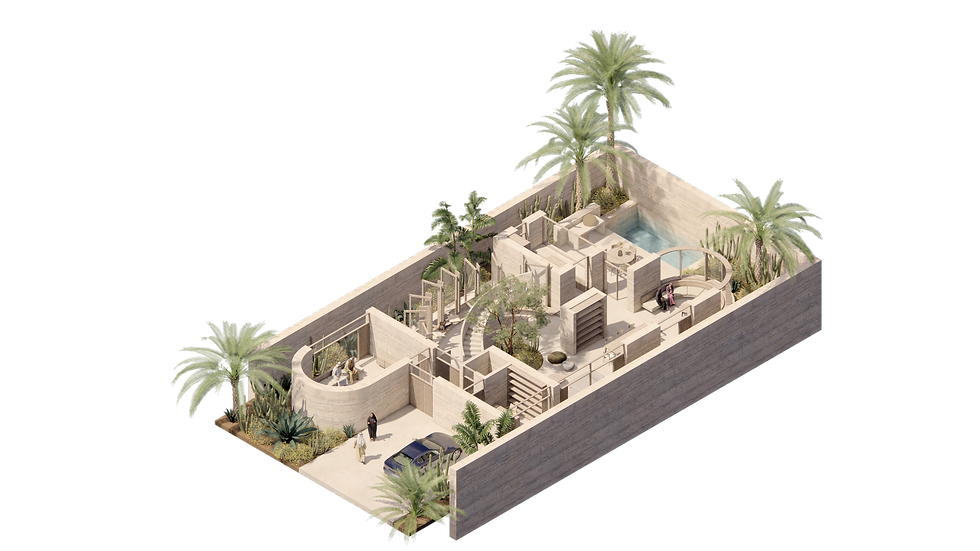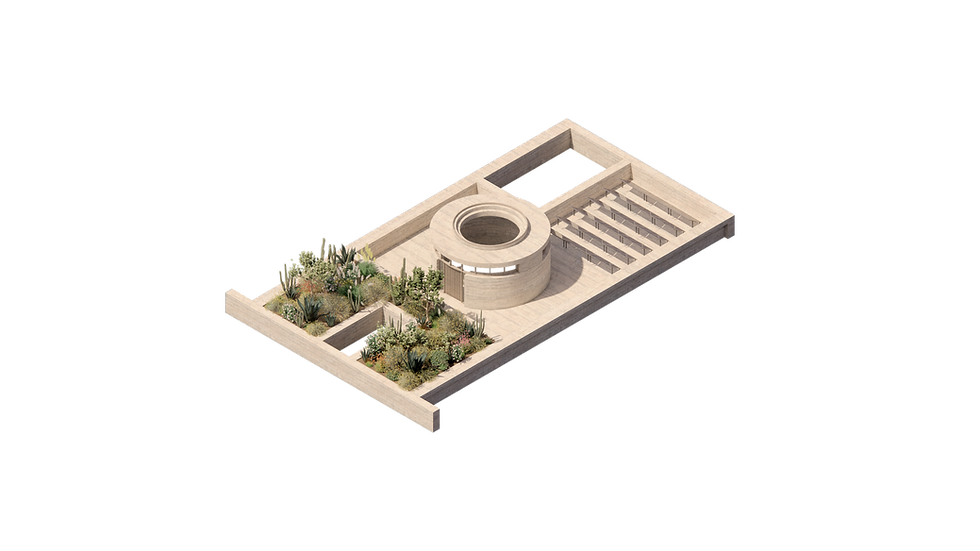top of page

Bayt Al-Nawa
Typology
Location
Competition team
Residential, newbuild
Dubai, UAE
woda_studio,
Felix Rothermel
Bayt Al-Nawa is a contemporary reinterpretation of the Emirati courtyard house, combining cultural heritage with sustainable design.
Centered around a circular courtyard that brings light, ventilation, and greenery into the home, it offers privacy, passive cooling, and fluid spatial connections. Designed for adaptability, the modular layout begins as a 3-bedroom home but can expand as needs evolve, creating a flexible and enduring model for modern family life.










bottom of page