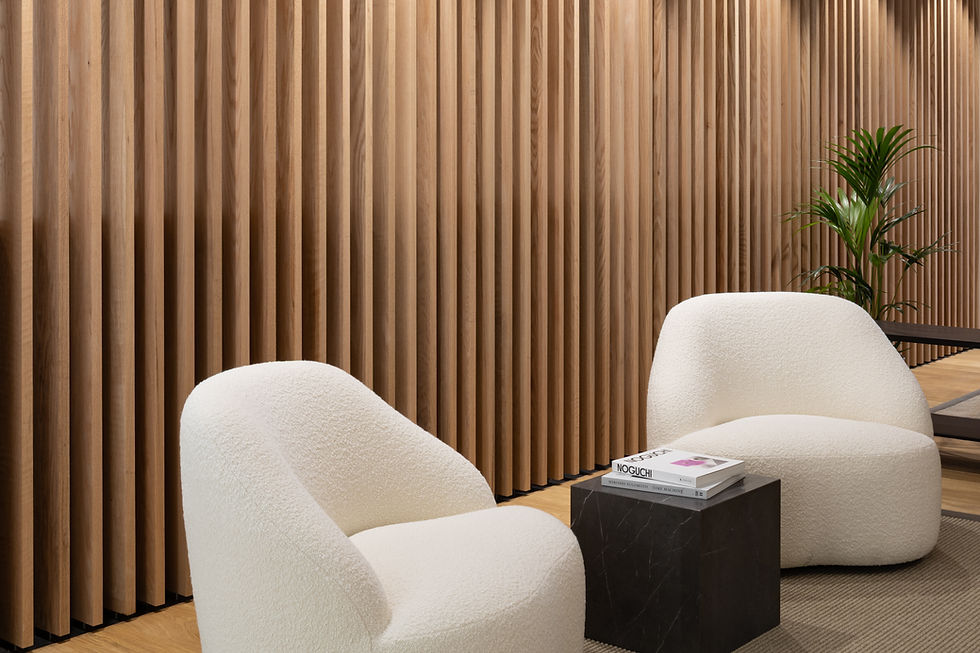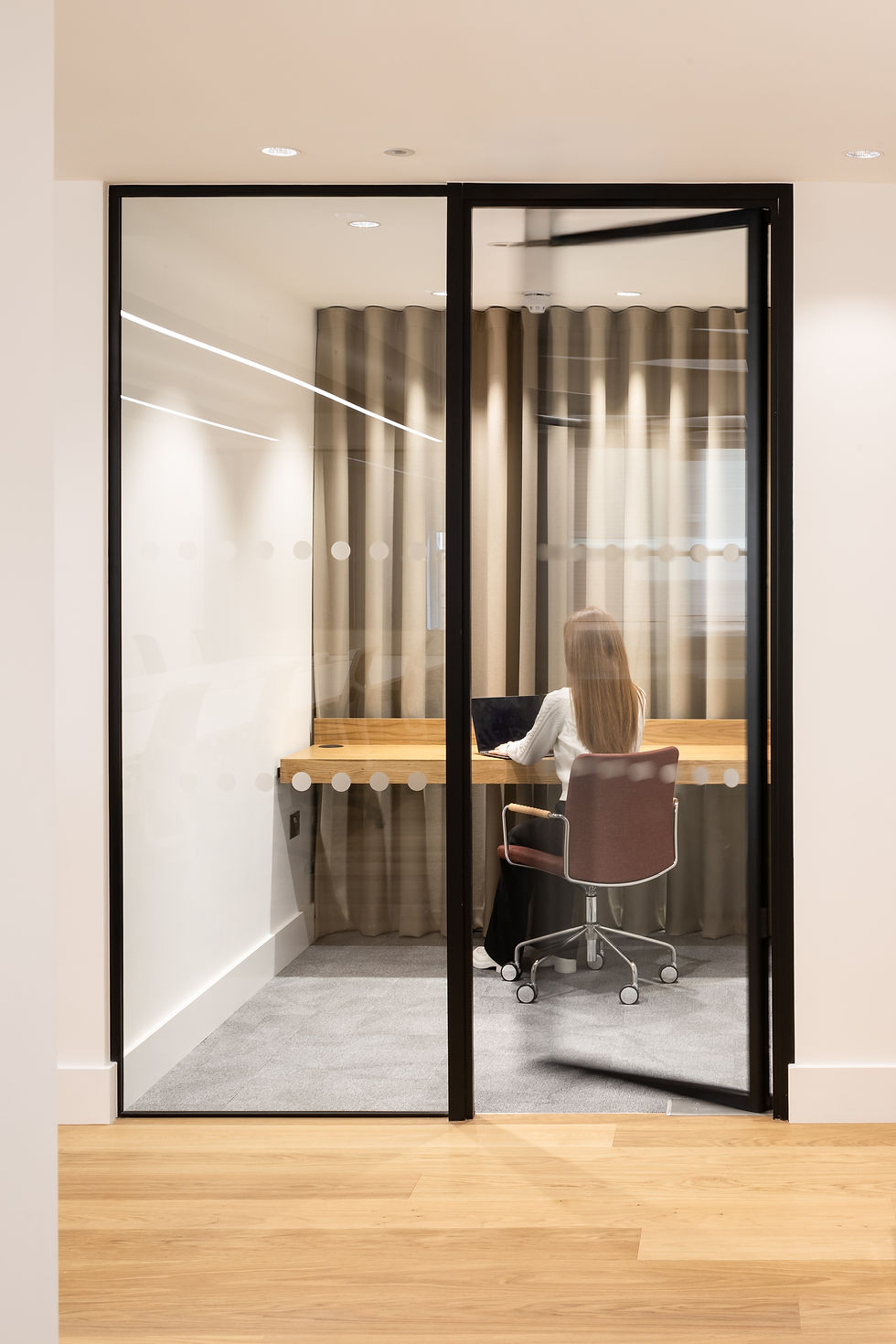
Hans Crescent Offices
Typology
Location
PM / QS / MEP
Photographer
Client
Refurbishment of over 15,000 sq.ft. of office space into modern CatA and CatA+ accommodation.
The floorplates are carefully zoned to create distinct spaces while maintaining flexibility and adaptability, supporting a variety of working styles. Open-plan layouts combine workstations, meeting rooms, call booths, and breakout areas, tailored to the needs of boutique financiers or retailers.



Materiality is inspired by the host building and its surrounding townscape, pairing timber floors and inset carpets with a refined, context-driven colour palette.
The result is a series of contemporary, adaptable workspaces with a fresh identity. Designed without knowing the end-users, they balance the flexibility of a generic fit-out with distinctive character and a strong sense of place.
The design emphasises openness, natural light, and clear sightlines, with glazed partitions drawing daylight deep into the plan and preserving visual connections between zones.







