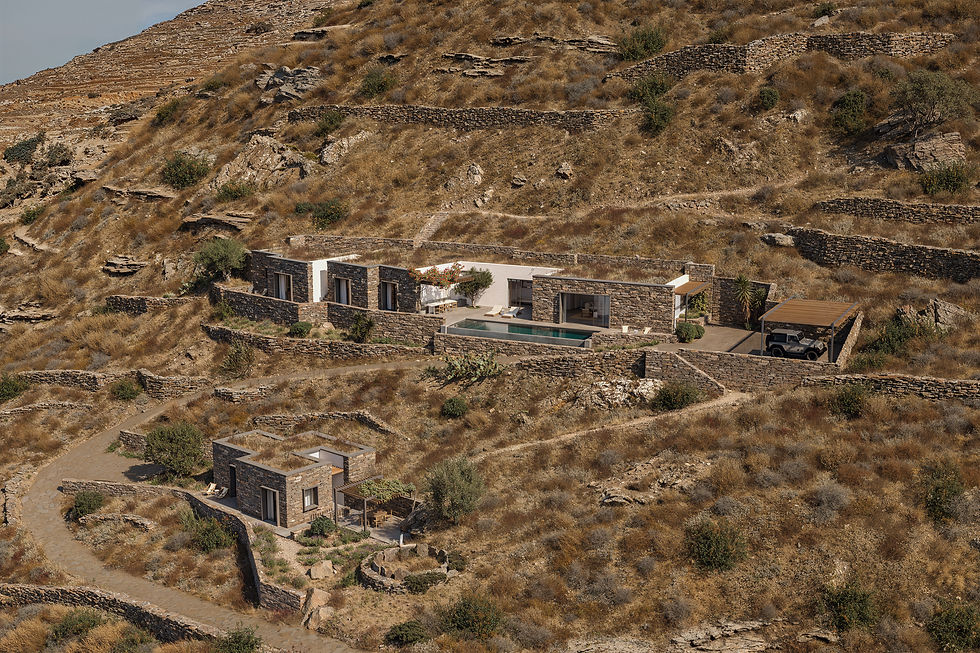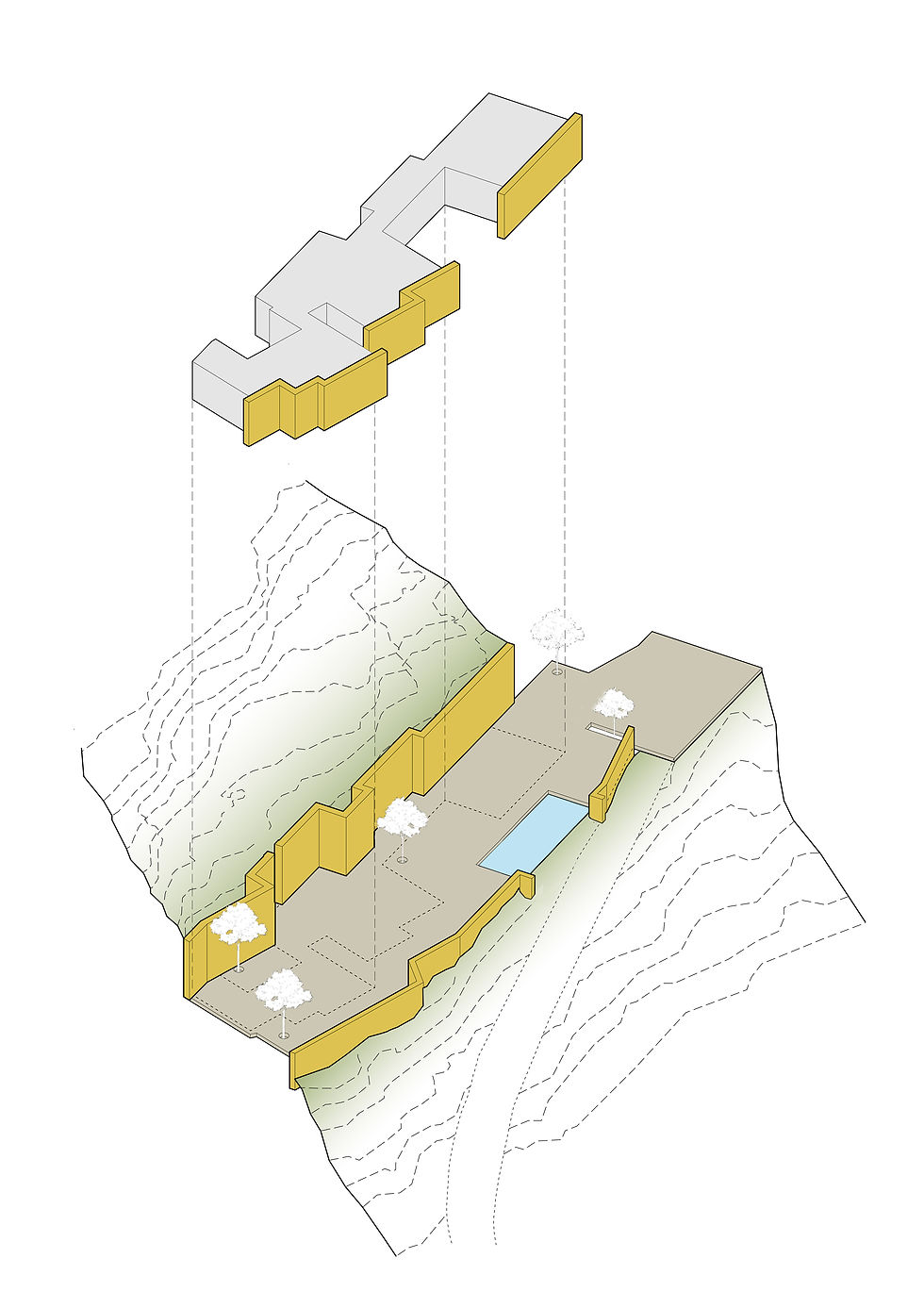
The project follows the strategy of the original terraces.
A principal level is carved into the steep terrain, with the house set between massive stepping stone walls that anchor it to the landscape and shape its spatial organisation.

Plakiani House
Typology
Location
Local Engineers
Interior Design
3D Visuals
Client
Residential, newbuild
Tinos Island, GR
ARTIA & Partners SA
woda_studio, Studiotaf
Studiotaf
Firiskia SMPC
Plakiani is inspired by the iconic dry stone terraces that shape the landscape of Tinos.
Built over centuries, these walls transformed steep, rocky terrain into land for cultivation and habitation, becoming a natural, rhythmic presence across hillsides, and are reinterpreted in the house as a contemporary response rooted in history and place.


The guest house stands apart from the main house, positioned beside an existing threshing floor.
This historic element is carefully retained and repurposed as an outdoor feature, adding a tangible link to the site’s agricultural past.

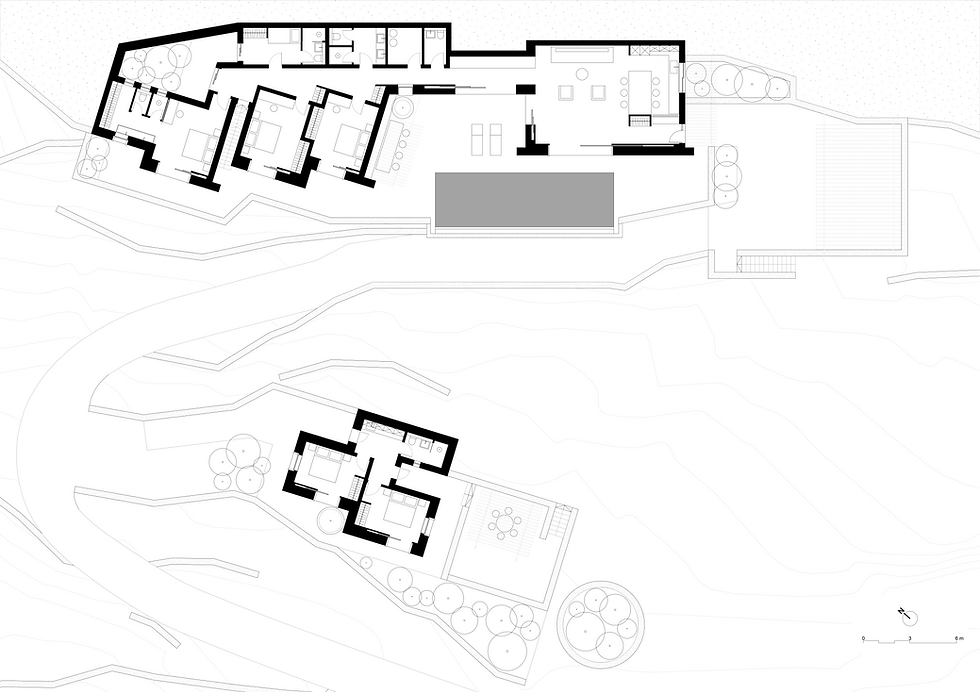

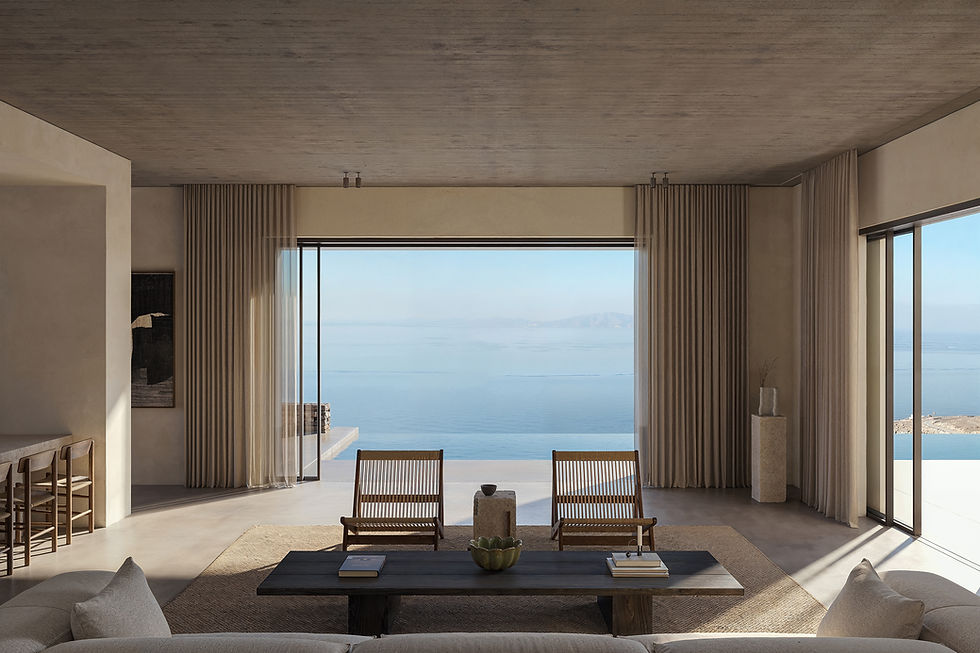
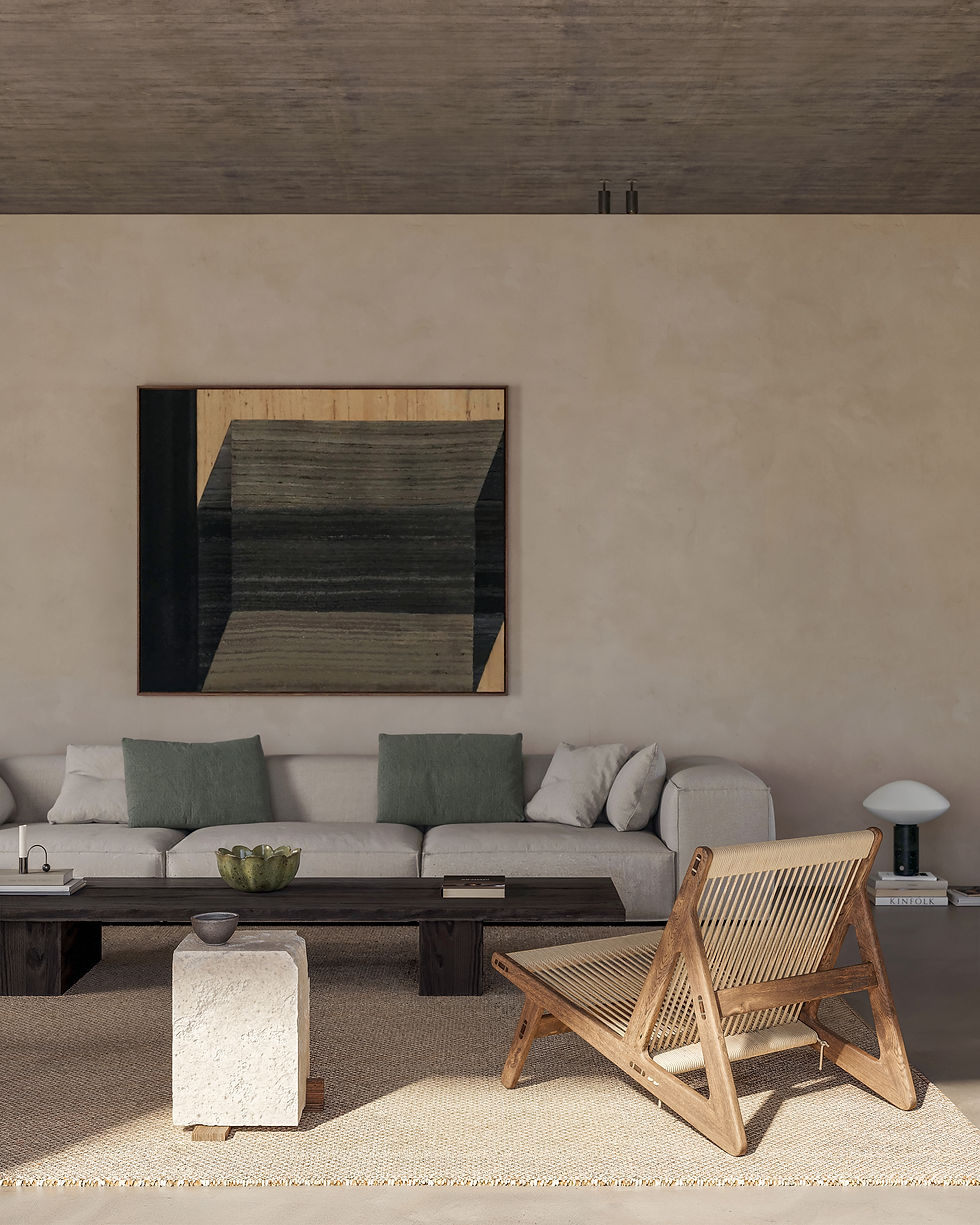
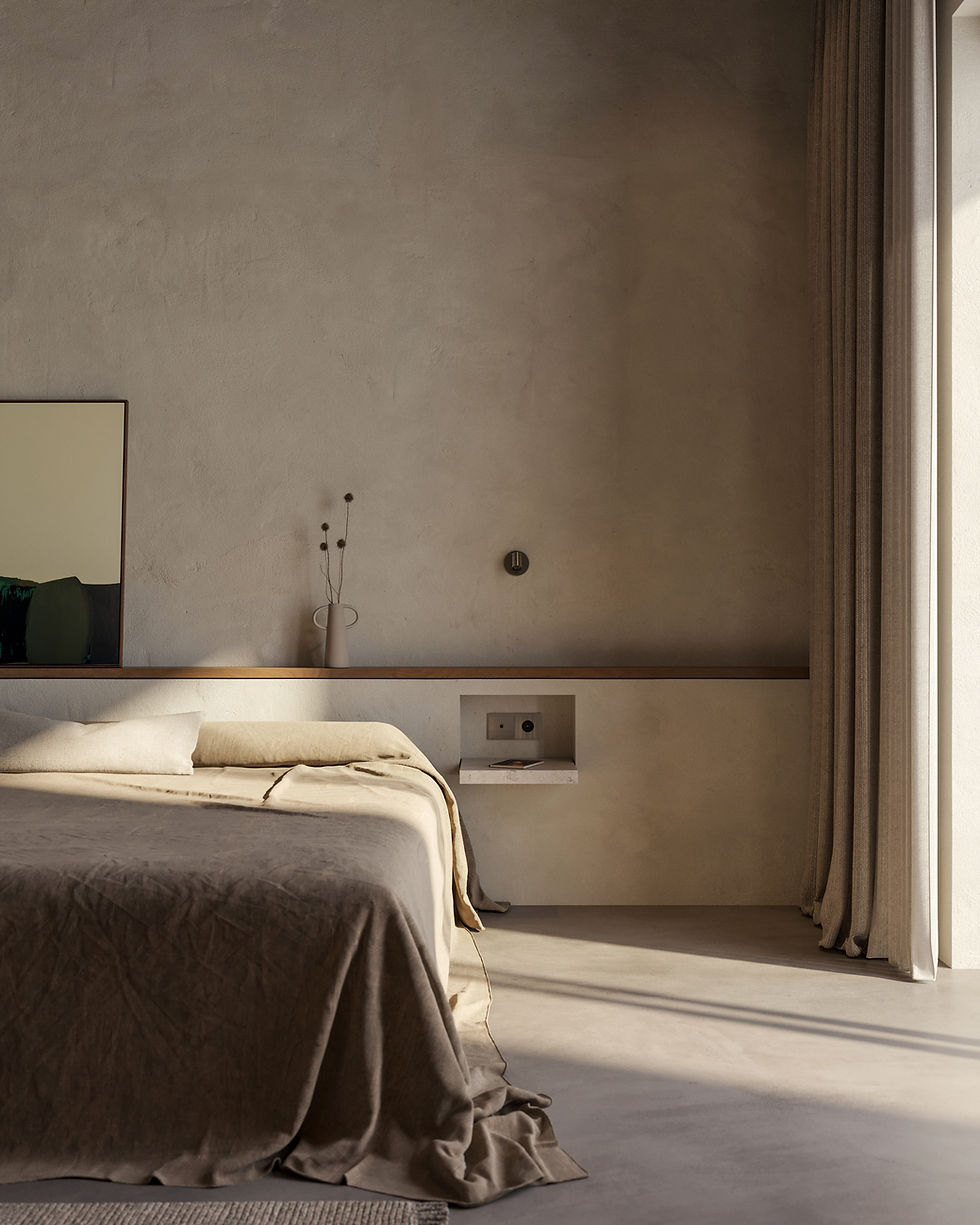

Planted roofs connect to the external hardscape, extending outdoor space into the surrounding landscape.
These green surfaces enhance views from the Main House over the Guest House while improving insulation and managing rainwater. A sequence of external stairs links the main terrace to the roofscape and the natural levels above, creating a layered garden that blurs the boundary between the soft landscape surrounding the buildings and the hillside beyond.
