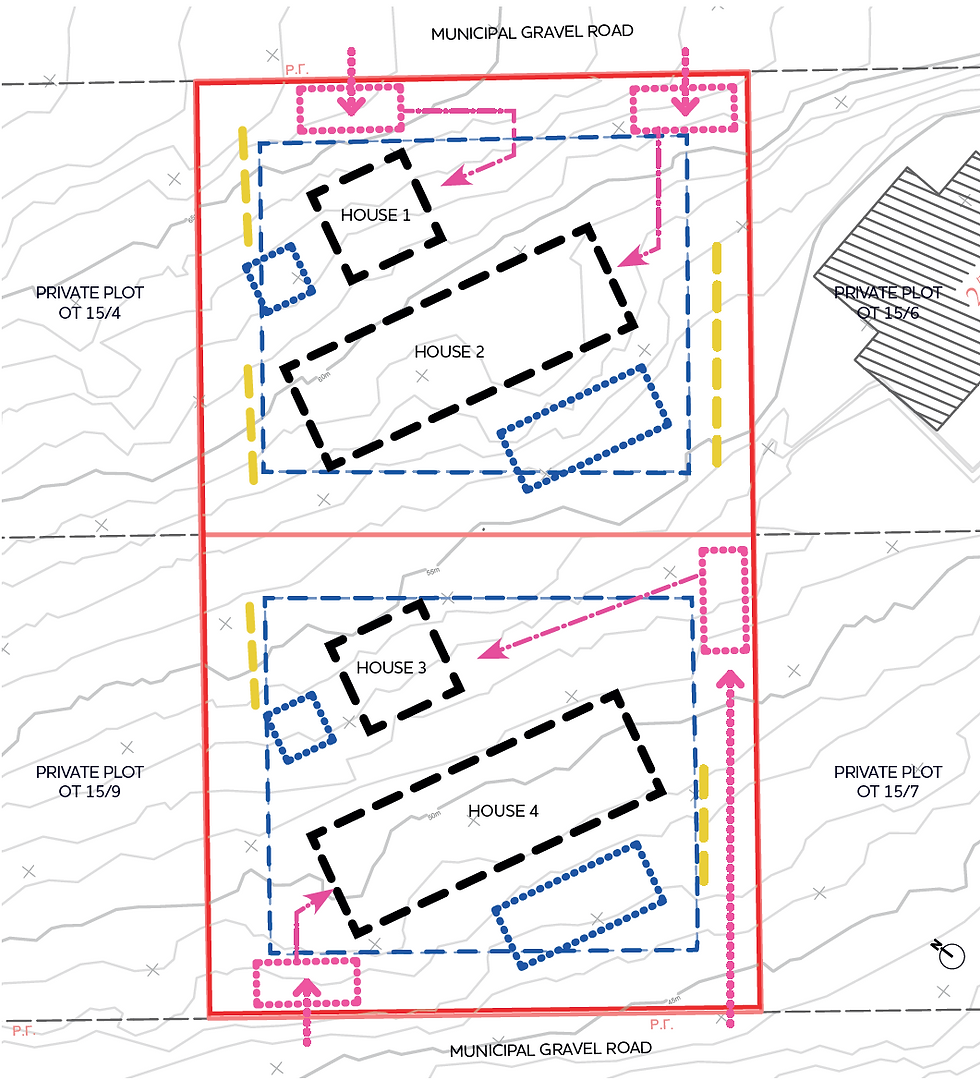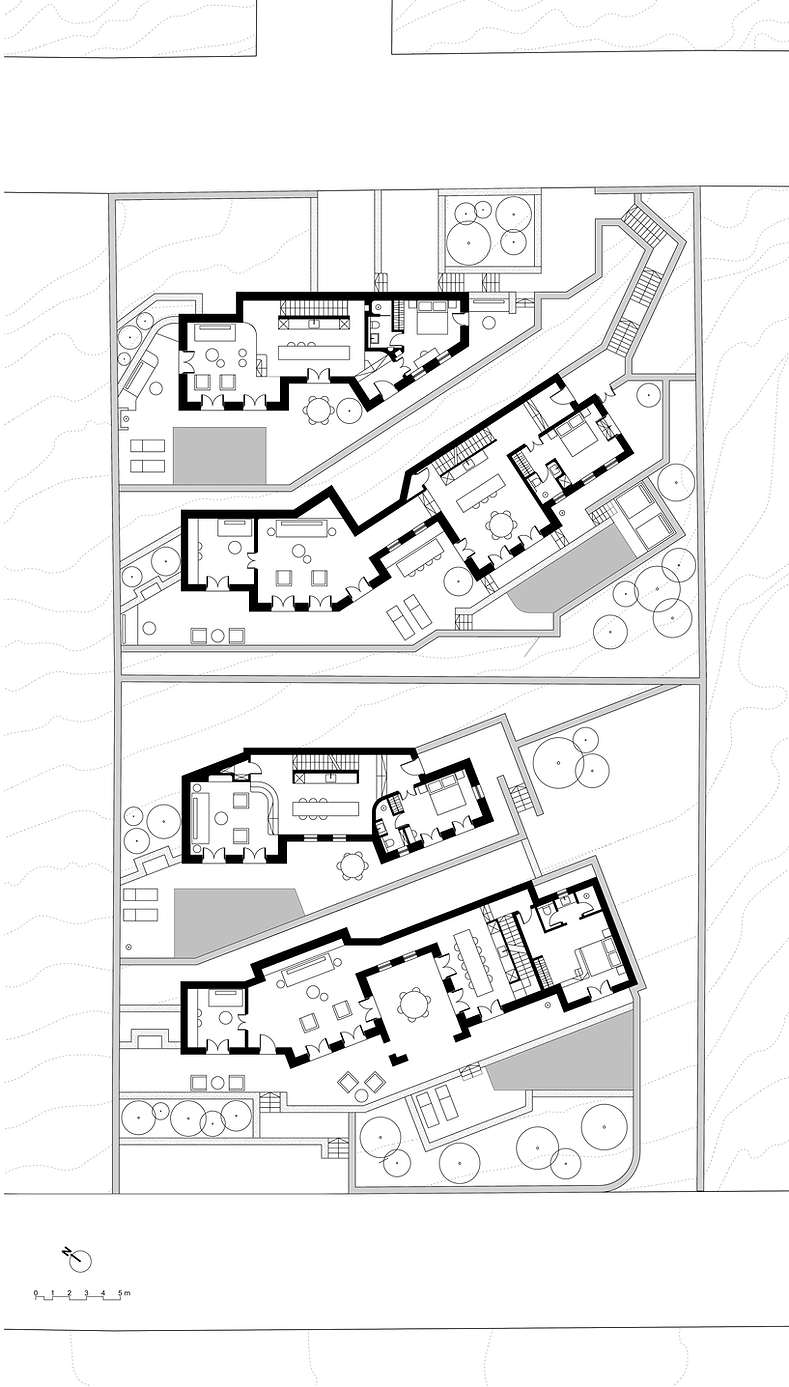top of page





Project Gemini
Typology
Location
Interior Design
3D Visuals
Project Gemini is set on a steep plot overlooking the bay of Agios Giorgios.
The brief called for four self-contained homes of varying sizes, each with its own terrace and pool. Using the site’s dramatic slope, the homes are terraced into the hillside, stepping down to follow the natural contours. This arrangement ensures uninterrupted sea views from each residence while maintaining high levels of privacy between them.



Each house is formed from two or more geometric volumes that shift, turn, and separate to follow the terrain, creating opportunities for outdoor lounging and dining.
Dry stone walls anchor the buildings to the landscape, with select volumes in white render providing contrast. The inherent complexity of building on such a steep site recalls the ingenuity of traditional island architecture, while the minimal design direction takes its cues from the simplicity and clarity of Cycladic forms.


bottom of page