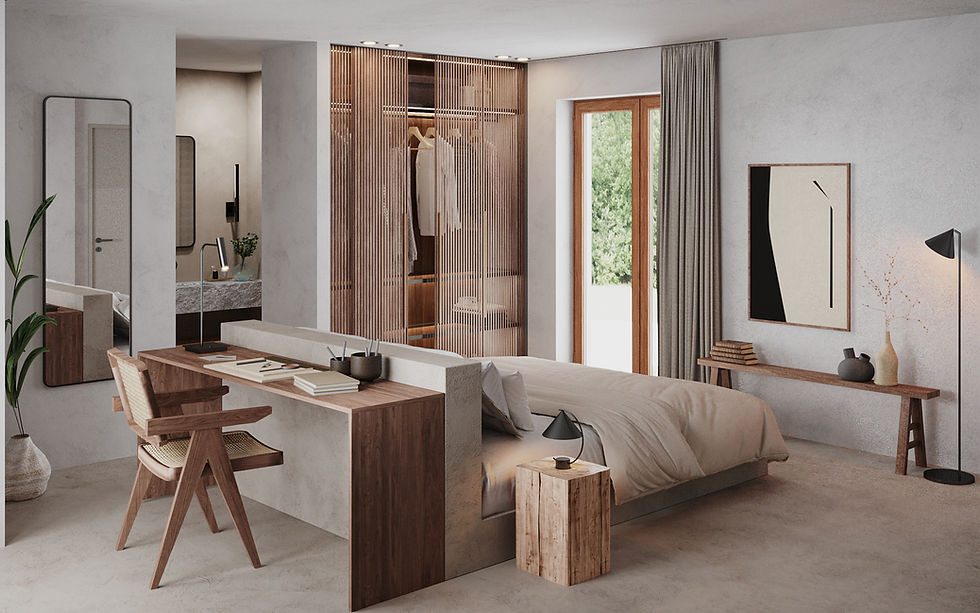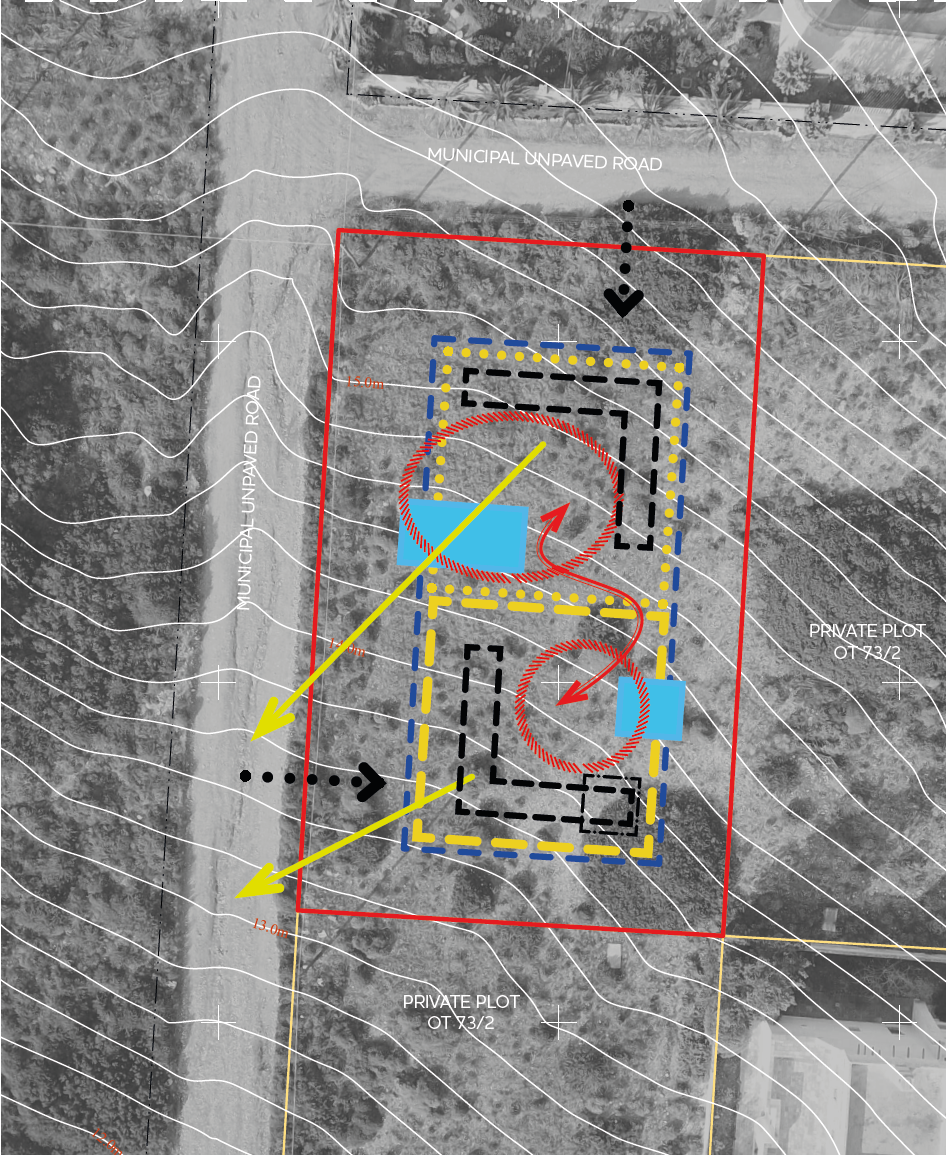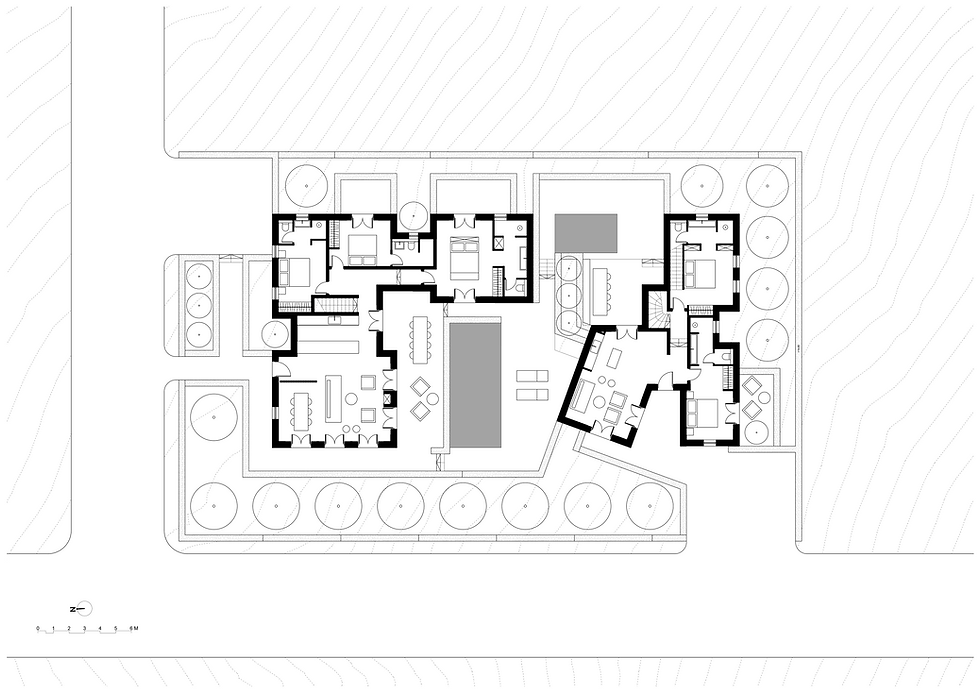top of page





Project Ichiban
Typology
Location
Interior Design
3D Visuals
Residential, newbuild
Antiparos Island, GR
Nancy Papadopoulou
Project Ichiban is composed of simple white geometric volumes, rooted in the Cycladic architectural tradition, set on a stepped stone base that follows the natural terrain.
The design positions two distinct entities - the main house and a guest house - within a compact plot, using volume placement, orientation, and level changes to let them function either as a unified whole or as independent dwellings when required.


The interplay of volumes, level shifts, and gardens draws inspiration from the character and rhythms of traditional villages and island life.
While adhering to strict local building codes, it delivers contemporary and original spatial experiences, where trees, sheltered outdoor areas, and carefully orchestrated openings form coherent and harmonious compositions.



bottom of page