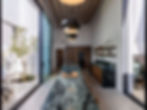
Semele House
Typology
Location
Local Engineers
Interior Design
Photographer
Client
Residential, newbuild
Tinos Island, GR
ARTIA & Partners SA
woda_studio, Studiotaf,
karybu concept store
Yiorgis Yerolympos
Firiskia SMPC
Semele House draws on the spatial richness of Tinos’s traditional villages.
Meandering routes, layered volumes, and shifting glimpses of sea and sky inform a sequence of spaces designed for exploration and surprise. This spatial choreography creates moments of anticipation and revelation as one moves through the house.



The house is set underground, its spatial diagram shaped by how the volume is embedded into the landscape to form indoor and outdoor spaces on one single level.
Courtyards punctuate the plan, drawing in light and air while maintaining a constant connection to the outdoors. Stone walls built from site-excavated material root the architecture in its setting, and a strict orthogonal grid engages with the natural slopes, with a stepped parapet marking the point of insertion into the terrain.

Though partially underground, the house feels airy and expansive.
Slanted ceilings and planted roofs with courtyard openings bring daylight deep into the interiors. Views from key spaces are framed towards the horizon, maintaining a sense of scale and orientation.







Interiors echo the building’s materials, with local stone, warm timber, and soft tones creating a calm, luxurious atmosphere.
Large windows frame the Aegean and merge inside with out. Minimalist detailing enhances the sense of continuity between architecture, interior, and landscape.





