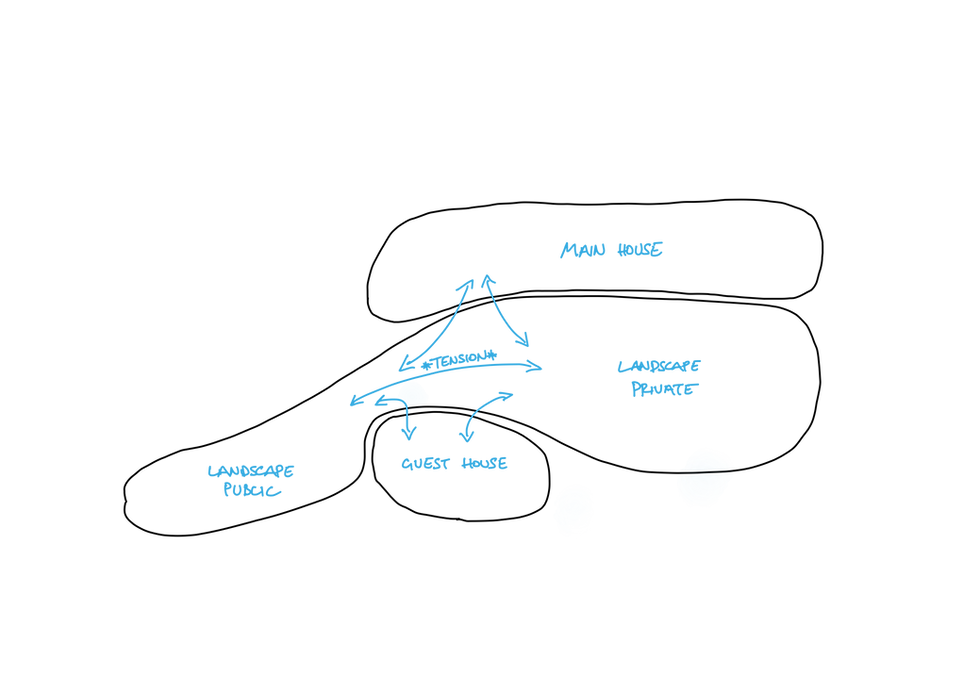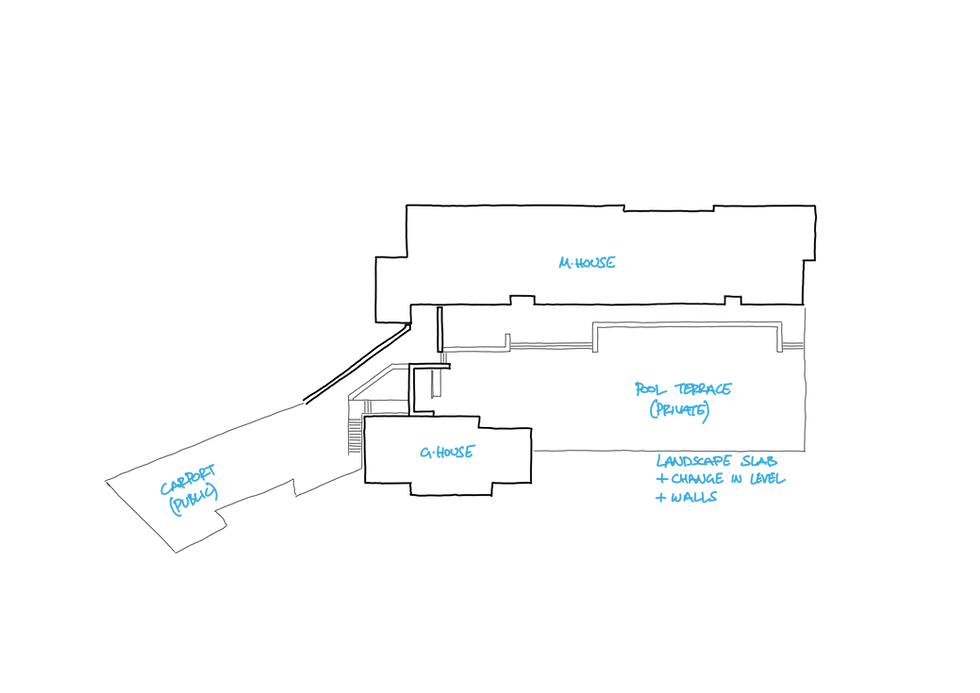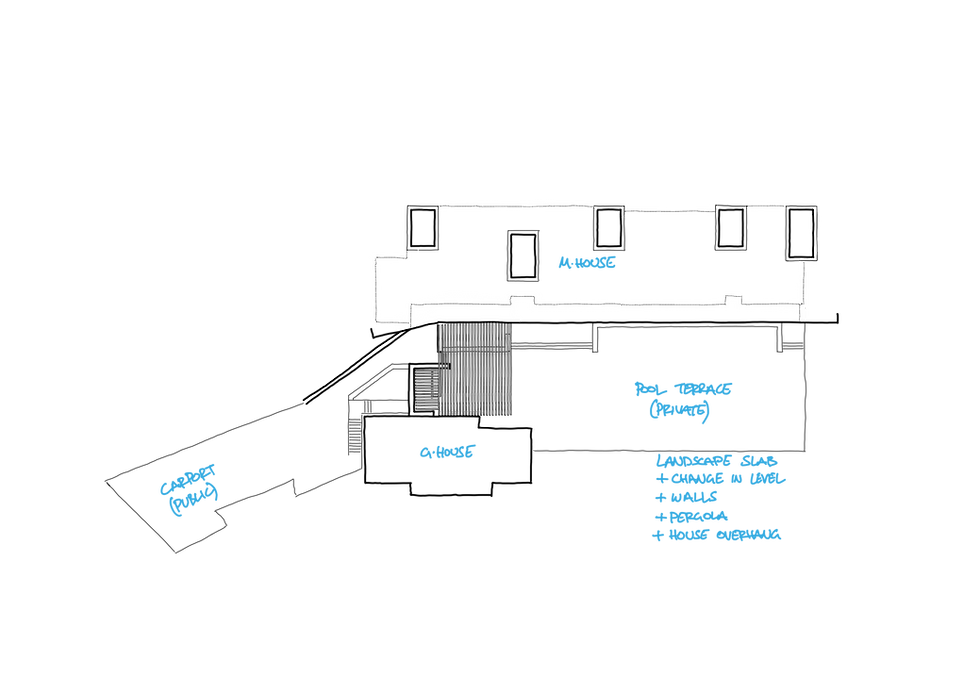
Syros House
Typology
Location
Delivery Architect
Client
Residential, newbuild
Syros Island, GR
Ergodomi
Private



Set on a hillside near the Syros coast, this holiday home pairs a main yposkafo residence with a smaller guest house, both embedded in the slope to reduce visual impact and enhance environmental performance.
While self-contained, the two share a pool, generous terraces, and a carport, connected by a central ‘node’—a pivotal outdoor space marking the transition from arrival to expansive sea-facing living areas.
Drawing inspiration from the spatial compression and elevated vantage points of Ano Syros, the design uses tall freestanding walls, level changes, and a timber pergola to form a sheltered outdoor lounge before opening to the pool terrace and Aegean horizon. Interiors and guest suites are oriented for panoramic views, while a restrained palette of local dry stone, insulated render, and frameless glazing anchors the buildings to the landscape. Planted courtyards and shaded verandas offer comfortable, wind-protected outdoor spaces, creating a minimal yet characterful retreat where architecture and landscape merge to frame the Cycladic seascape.










